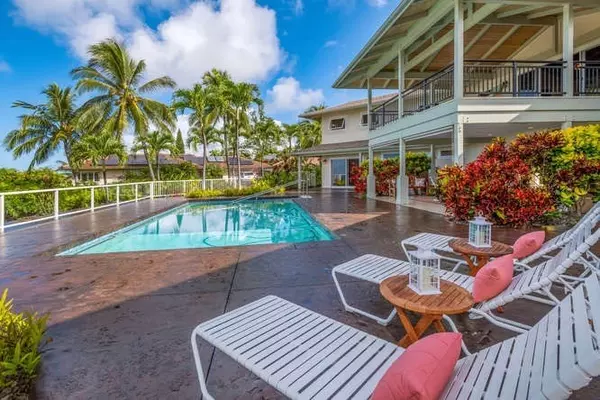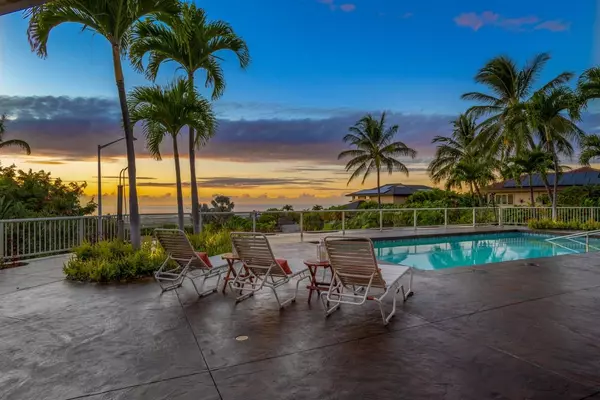For more information regarding the value of a property, please contact us for a free consultation.
73-1221 KUAKAPU ST Kailua-Kona, HI 96740
Want to know what your home might be worth? Contact us for a FREE valuation!

Our team is ready to help you sell your home for the highest possible price ASAP
Key Details
Sold Price $1,350,000
Property Type Single Family Home
Listing Status Sold
Purchase Type For Sale
Square Footage 4,836 sqft
Price per Sqft $279
Subdivision Puuhonua Subdivision
MLS Listing ID 633769
Sold Date 11/20/20
Bedrooms 5
Full Baths 5
Half Baths 1
Year Built 2004
Annual Tax Amount $6,348
Lot Size 0.595 Acres
Property Description
Rare find!!! Must See!! Stunning, two story home in Pu'uhonua Estates conveniently located 2 blocks off Ka'iminani Dr.
There are 5 bedrooms total and 5.5 baths in over 4,800 sq. ft. of gorgeous open-air living space. Multi-level design with
room and accessibility for a large family or for those who love to entertain.
Panoramic coastal views are always enjoyed from this hilltop vantage point set on a quiet cul-de-sac at 850’ elevation.
-Lower Level – Open concept living area featuring 2 Bedroom suites, 2½ Baths, a dedicated office and the lanai/pool.
-Upper Level – 3 Bedrooms, 2 Baths, another dedicated office and another covered lanai, all with high open beam ceilings.
-Panoramic Ocean/Coastal Views
-2 Separate Driveways
-On the south side you will find a detached 3 Car Garage that includes the laundry Room with bath.
-On the north side wing you will find an additional, attached 1 Car Garage.
-ADA Accessible/Friendly Lower Level and Pool
-Solar Heated Pool
-Main Level Master Suite
-Master His and Her’s closets
-Downstairs and Upstairs Offices
-2 Covered Lanais
-Granite Countertops Throughout
-Custom Mahogany and Bamboo Kitchen Cabinetry
-Oversized Kitchen with side-by-side refrigerator, two separate sinks and high-end appliances.
-Walk in Pantry
-Custom Mango with Koa Inlay bathroom cabinetry
Location
State HI
Area North Kona
Zoning RS-20
Interior
Flooring Ceramic Tile, Hardwood
Exterior
Garage Covered
Fence Rock/Stone
Pool Yes
Waterfront N
View Coastline, Ocean, Ocean Horizon, Sunset
Building
Lot Description Cul de sac
Sewer Septic
Water Municipal
Others
Acceptable Financing Cash, Conventional
Listing Terms Cash, Conventional
Read Less

GET MORE INFORMATION




