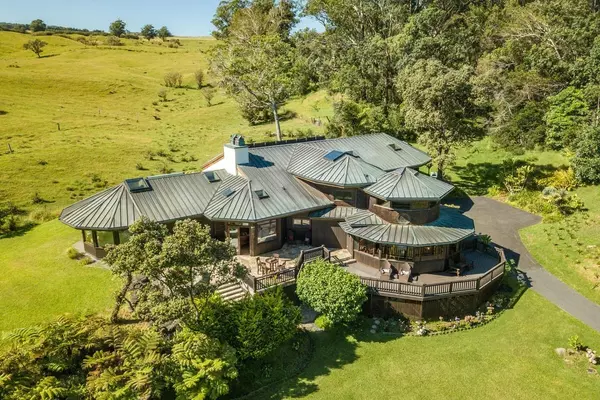For more information regarding the value of a property, please contact us for a free consultation.
46-3927 KAHANA DR Honokaa, HI 96727
Want to know what your home might be worth? Contact us for a FREE valuation!

Our team is ready to help you sell your home for the highest possible price ASAP
Key Details
Sold Price $1,900,000
Property Type Single Family Home
Listing Status Sold
Purchase Type For Sale
Square Footage 5,791 sqft
Price per Sqft $328
Subdivision Ahualoa Homesteads
MLS Listing ID 643120
Sold Date 03/24/21
Bedrooms 5
Full Baths 6
Half Baths 1
Year Built 2010
Annual Tax Amount $7,361
Lot Size 5.000 Acres
Property Description
Live in paradise in your own private retreat in a peaceful country setting on 5 acres with a 4703 sqft main house and 1,088 separate guest house. Located approximately 20 minutes from downtown Waimea and 15 minutes from Honokaa this picturesque setting feels like a world away. The home is gated at the road, proceeding up the driveway you can start to take in the serenity and beauty of the property, the island and gorgeous views of Mauna Kea and distant ocean views. Situated around pasture lands and Mauna Kea in the background this stunning architectural masterpiece is truly one of a kind. Built in several phases the main house was built with iron steel framing, a copper roof, redwood siding and poured concrete walls. Peter Getty originally built the home as a private getaway, over $4.4 million was spent in construction/labor in building costs. In 2018 owner extensively renovated and updated the home. Rich woods throughout the home bring warmth and beauty with maple ceilings, ohia wood floors, mahogany cabinets and a waterfall through the living area.
The quality of construction and design of the house is evident from the moment you walk in. Consisting of an open living room with the center piece being a waterfall flowing through the built in sitting area with a wall of windows that open completely to the outside with panoramic views of pastures and magical Mauna Kea. The kitchen has granite countertops, mahogany cabinets, propane cooktop and walk in butler's pantry. Located off the living room is your very own wine cellar with sitting area to taste your favorite vintages. A large master suite with huge windows looking out to Mauna Kea with an attached office/library w/ fireplace, walk in closet with built ins, indoor/outdoor master bathroom with double vanities and marble countertops. 2 ensuite guest bedrooms are located on the opposite of the house with a sitting area and lanai opening to the outside.
Location
State HI
Area Hamakua
Zoning A-5A
Interior
Heating Central Air Filtration
Cooling Central Air Filtration
Flooring Carpet, Hardwood, Stone
Exterior
Parking Features Covered, Attached
Pool No
View Forest, Mountain, Pasture, Sunrise
Building
Sewer Septic
Water County
Others
Acceptable Financing 1031 Exchange, Cash, Conventional
Listing Terms 1031 Exchange, Cash, Conventional
Read Less

GET MORE INFORMATION




