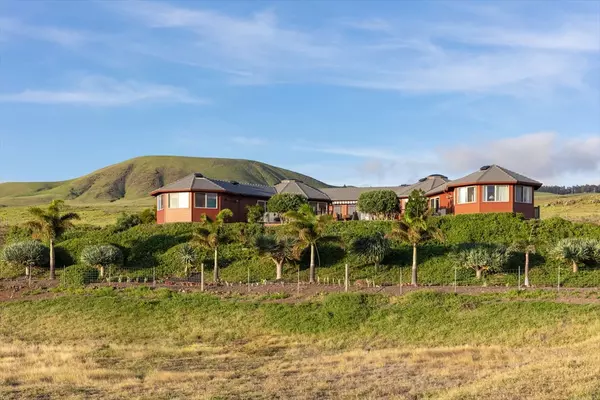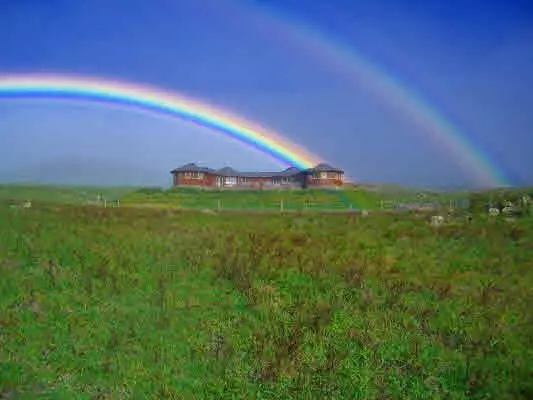For more information regarding the value of a property, please contact us for a free consultation.
59-398 KA NANI DR Kamuela, HI 96743
Want to know what your home might be worth? Contact us for a FREE valuation!

Our team is ready to help you sell your home for the highest possible price ASAP
Key Details
Sold Price $1,250,000
Property Type Single Family Home
Listing Status Sold
Purchase Type For Sale
Square Footage 2,320 sqft
Price per Sqft $538
Subdivision Kohala Ranch
MLS Listing ID 639480
Sold Date 01/04/21
Bedrooms 3
Full Baths 2
Half Baths 1
HOA Fees $271/mo
Year Built 2007
Annual Tax Amount $3,659
Lot Size 3.738 Acres
Property Description
This elegant and multi-faceted home is designed to frame every majestic ocean, mountain and neighbor island view from the Meadows of Kohala Ranch. In a multi-sided home such as this, there is reported to be about 20-25% more usable living space than in square-type homes of the same square footage due to wasted corner spaces. This home has undoubtedly one of the best views in the Meadows of Kohala Ranch while also offering unparalleled privacy due to its perfect, elevated setting next to 11,000 acres of undeveloped ranch land. There is always day light, starlight or moonlight coming through the vaulted redwood and cedar ceilings with multiple tinted skylights and windows. The open floor plan makes use of additional spaciousness by surrounding the living area with an expansive and upgraded Trex decking with lots of vantage points to fully enjoy the 360 degree views consisting of the ocean, sunset and seasonal whale watching, Mauna Kea, Mauna Loa, Hualalai, and Maui and on clearer days Kahoolawe, Lanai and Molokai. Brazilian Cherry hardwood flooring runs throughout, slate tile flooring in the baths, granite counter tops, Mahogany entry and interior French doors with beveled glass, custom fireplace with Cherry wood mantle and granite and slate hearth, tall rock walls surrounding the entire home are but just a few of the specific details. The master bedroom bath is at one end of the home with the other 2 bedrooms and bath at the complete opposite making for a comfortable floor plan for private guest accommodations. The 16 panel discretely ground mounted photo voltaic system keeps energy costs to under $30.00 per month. The double-paneled solar water heater further adds to energy savings. The mature and efficient landscaping design keeps water costs low. The consciousness put into the design, the value reflected in the price and construction makes this a serious ‘must see' consideration for Kohala Ranch today.
Location
State HI
Area North Kohala
Building/Complex Name Kohala Ranch Meadows
Zoning A-3A
Interior
Heating Individual Cooling, Other (remarks)
Cooling Individual Cooling, Other (remarks)
Flooring Hardwood, Slate, Other (remarks)
Fireplaces Type Wood Burning
Exterior
Parking Features Attached
Garage Spaces 625.0
Fence Rock/Stone, Other (remarks), Wooden, Wire
Pool No
View Coastline, Mountain, Ocean, Ocean Horizon, Pasture, Other (remarks), Sunset
Building
Sewer Septic
Water Private
Others
Monthly Total Fees $271
Acceptable Financing Cash, Conventional
Listing Terms Cash, Conventional
Read Less




