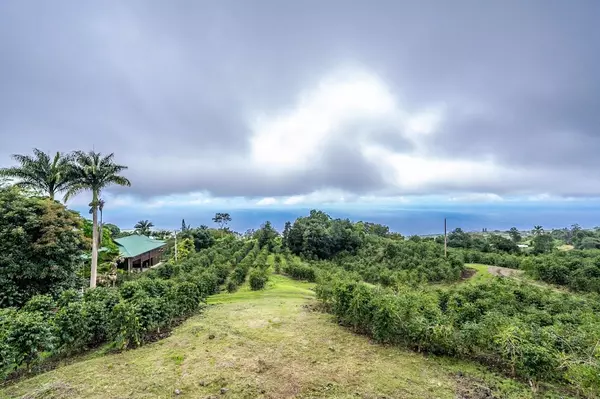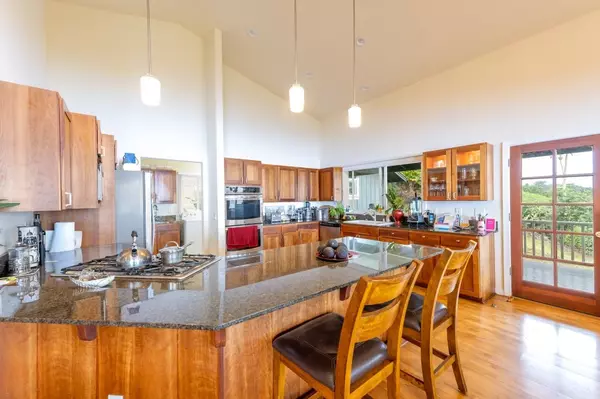For more information regarding the value of a property, please contact us for a free consultation.
82-1103 KALAMAKOWALI HMSTD RD Captain Cook, HI 96704
Want to know what your home might be worth? Contact us for a FREE valuation!

Our team is ready to help you sell your home for the highest possible price ASAP
Key Details
Sold Price $1,495,000
Property Type Single Family Home
Listing Status Sold
Purchase Type For Sale
Square Footage 2,950 sqft
Price per Sqft $506
Subdivision Kalamakumu - Kahauloaiki
MLS Listing ID 652191
Sold Date 09/30/21
Bedrooms 5
Full Baths 3
Half Baths 1
Year Built 2003
Annual Tax Amount $6,127
Lot Size 5.424 Acres
Property Description
Large tastefully remodeled, furnished 5 bedroom 3.5 bathroom home on 5.42 ac located very private on the hills above Kealakekua Bay. A one lane coffee road is leading up to the home. The property is at a perfect elevation to grow anything. The land has rich soil, around 3000 coffee trees, guava trees, citrus and banana trees. A peaceful place to take in the lush beauty of South Kona.
Enjoy the tranquility of nature and still be close to Captain Cook Village, Choice Mart, ACE Hardware, Restaurants, Beaches, Pu'uhonua o Honaunau National Park and the famous "Two Steps" beach.
First level of the home features:
~ large kitchen with custom cabinetry, granite counter tops and all stainless steel appliances, gas stove with 3 burners, double ovens, a pantry and a laundry room leading out to the back door and lanai
~ huge living room and dining area with vaulted ceilings, wood flooring, a gas fireplace to keep you warm on cooler days and a large wrap-around lanai to enjoy outdoor living and views of the ocean
~ a half bath for your guests to freshen up
Master suite:
~ large room, lots of light, Travertine flooring, great views and access to wrap-around lanai
~ En-suite Master bathroom has double sinks, granite counter tops, Travertine flooring and shower walls, and pebble stone lined bottom
~ there is also a door leading to the outside
Second level can be reached with an inside staircase
~ 4 big bedrooms
~ large family room in the center which all the bedrooms can access
~ 2 full bathrooms, the larger one has a double sink with Rainforest green granite counter tops, Travertine shower walls with glass door and pebble stone floor. Second bath has a single sink and a smaller shower stall
~ Travertine flooring throughout the lower level of the home
~ 2 out of the 4 bedrooms have access to the large covered outdoor space
~ 2 car garage
~ 2 water catchment tanks with purification system
~ solar water heater
Location
State HI
Area South Kona
Zoning A-5A
Interior
Flooring Hardwood
Fireplaces Type Gas
Exterior
Garage Covered
Garage Spaces 2.0
Pool No
Waterfront N
View Coastline, Garden, Mountain, Ocean, Ocean Horizon, Sunset
Building
Lot Description Other (remarks)
Sewer Cesspool
Water Catchment
Others
Acceptable Financing 1031 Exchange, Cash, Conventional
Listing Terms 1031 Exchange, Cash, Conventional
Read Less

GET MORE INFORMATION




