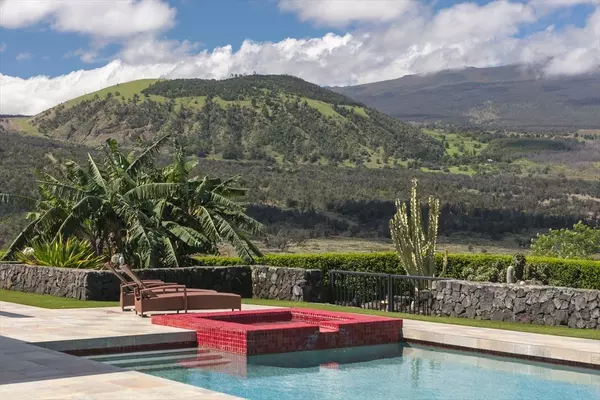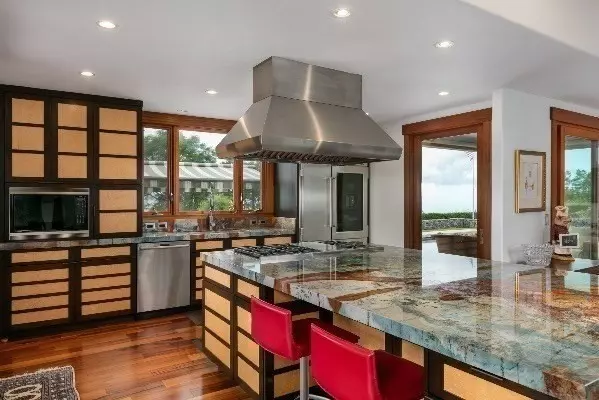For more information regarding the value of a property, please contact us for a free consultation.
71-1626 PUU NAPOO DR Kailua-Kona, HI 96740
Want to know what your home might be worth? Contact us for a FREE valuation!

Our team is ready to help you sell your home for the highest possible price ASAP
Key Details
Sold Price $1,550,000
Property Type Single Family Home
Listing Status Sold
Purchase Type For Sale
Square Footage 3,375 sqft
Price per Sqft $459
Subdivision Puu Lani Ranch
MLS Listing ID 633259
Sold Date 08/31/20
Bedrooms 3
Full Baths 3
Half Baths 1
HOA Fees $231/mo
Year Built 1990
Annual Tax Amount $4,174
Lot Size 1.105 Acres
Property Description
NEW VIRTUAL WALKTHROUGH ATTACHED AND MATTERPORT 3D. On the rim of Puu Lani Ranch with full-on views of the magnificent natural landmark Puu Waawaa, this home exudes the highest level of quality by owners who truly understand luxury. This is one of the most beautiful homes you will ever walk into: Brazilian Tigerwood flooring, a kitchen that is a work of art unto itself utilizing the highest-end designer stainless steel, Italian Van Gogh granite, ribbon-grained African Mahogany combined with Birds Eye Maple cabinets and a custom glass and Mahogany wood 500 bottle capacity wine cellar with interior granite. The doors of the wine cellar and kitchen cabinetry were created by master craftsman Roy Lambrecht. The fixtures throughout are all designer labels: Mirabelle, Tiburtino Chiaro, Impronta Marmo D. Marfil, Emtek, Minka Aire just to name a few. At the heart of the master bath is a stunning hydro system Picasso 60x36 soaking tub while the powder room lighting is a Swarovski Prismatic multicolor pendant in satin nickel. The newly tiled salt-water pool is surrounding by a large deck of unicorn green quartzite. The Seller spared absolutely nothing in 2014 remodel while also including the most lavish media room and garage you will see anywhere. The media room has Daikin AC and acoustic sheetrock on walls and ceiling. The room has been tuned by using Acoustic Wedge soundproofing studio foam tiles on walls and ceiling. Surround sound speakers by Definitive Technology are built-in. The garage is immaculate with Swiss Trax flooring. There is a floor to ceiling Koa wood executive office, a private poolside putting green, complete photovoltaic system and solar hot water, security system, Regency propane fireplace surrounded by granite and a concrete driveway stained and sealed w/ 4x6 drywall. Rim lots in Puu Lani Ranch are limited and rarely become available; views of Puu Waawaa, Hualalai and the ocean come with these limited, exclusive Rim lots. SEE ATTACHED MATTERPORT VIDEO.
Location
State HI
Area North Kona
Building/Complex Name Puu Lani Ranch
Zoning A-1A
Interior
Heating Air Conditioning, Other (remarks)
Cooling Air Conditioning, Other (remarks)
Flooring Carpet, Hardwood, Marble, Other (remarks)
Fireplaces Type Gas, Other (remarks)
Exterior
Garage Attached, Other (remarks)
Garage Spaces 576.0
Fence Rock/Stone
Pool Yes
Waterfront N
View Canyon, Coastline, Mountain, Ocean, Ocean Horizon, Pasture, Other (remarks), Sunset
Building
Lot Description Cul de sac, Rim Lot, Other (remarks)
Sewer Cesspool
Water Private, Other (remarks)
Others
Monthly Total Fees $231
Acceptable Financing Cash, Conventional
Listing Terms Cash, Conventional
Read Less

GET MORE INFORMATION




