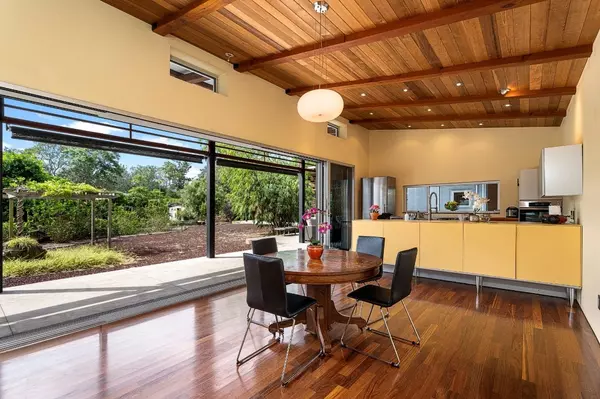For more information regarding the value of a property, please contact us for a free consultation.
71-1411 PUU KAMANU LN Kailua-Kona, HI 96740
Want to know what your home might be worth? Contact us for a FREE valuation!

Our team is ready to help you sell your home for the highest possible price ASAP
Key Details
Sold Price $1,085,000
Property Type Single Family Home
Listing Status Sold
Purchase Type For Sale
Square Footage 1,702 sqft
Price per Sqft $637
Subdivision Puu Lani Ranch
MLS Listing ID 670049
Sold Date 07/28/23
Bedrooms 3
Full Baths 2
Half Baths 1
HOA Fees $250/mo
Year Built 2008
Annual Tax Amount $8,287
Lot Size 1.515 Acres
Property Description
One of a kind, Contemporary Redwood Cedar Polycarbonate Pod Style Home called the "House of Light" as it shines both night and day. Electric power is fully paid photovoltaic solar Nem system, and enjoy the precious private water-NapuuWater.com. This eco friendly island style home was designed by Hawaii Architect, Hai On, to captivate the outdoor open feel to the interior through notable placed windows and the open extra large window doors-screens- "fleetwoods" highlighting the living room, kitchen and dining area. The exterior mature gardens include 25 varieties of Hibiscus; and every notable Hawaiian fruit and trees to
enjoy everyday! From avocado; apples; lime; oranges; tangerines; Kiwi fruit; papaya; lichee; banana and more! There are four separate pods all connected by covered decks, that make this spacious 3,208 s.f. under roof areas. The main living s.f. is 1702 and each pod has its own separate features. Starting with the garage
and storage area and solar PV central, has two car garage with separate garage doors. Next is the main living room with dining and kitchen with Brazilian Teak Flooring; Italian-made Valcucine Kitchen Cabinets; and convenient pass through to the outside kitchen area to enjoy your BBQ's or spending time with guests. There is a half bath conveniently located within steps. The master bedroom with more Brazilian Teak Flooring lined cedar walls has an ensuite bathroom with travertine floors & granite counter tops accented with lava mirror. The large shower has a french trough drain with glass splash accent wall.There is a door directly from interior shower to the private lovely serene peaceful Cedar"Furo" heated by gas, and also complemented by an outdoor shower to rinse, complimented by privacy rolldown screens. Going over a little bridge(which one could finish a koi pond water feature which was a vision) is the Ohana with kitchen & two separated Bedroom suites connected by a contemporary bathroom. Clubhouse, tennis & more!!
Location
State HI
Area North Kona
Zoning A-1A
Interior
Heating None
Cooling None
Flooring Hardwood, Stone
Exterior
Garage Covered
Garage Spaces 624.0
Fence None
Pool No
Waterfront N
View Garden, Mountain, Sunrise
Building
Lot Description Inside, Rocky
Sewer Septic
Water Private
Others
Monthly Total Fees $250
Acceptable Financing Cash, Conventional
Listing Terms Cash, Conventional
Read Less

GET MORE INFORMATION




